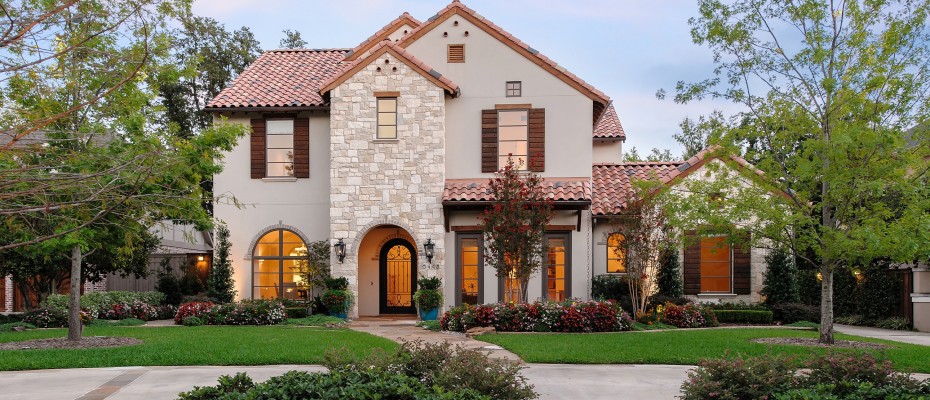This stunning Mediterranean inspired Preston Hollow property encompasses the epitome of quality construction and design. Built in 2011, by noted Garvey Homes, this handsome home was custom finished with the finest of materials and latest styles. The grounds by Imperial Landscaping artfully incorporate stone walkways with a mix of mature trees, hearty perennials and seasonal color.
Upon entering one’s eye follows the vaulted groin ceiling and beautiful quarter sawn hardwoods to line of sight with the entertaining veranda and back yard. Flanking the entry is a handsome study featuring Maple wood built-ins and floor to ceiling windows. Opposite of the study is the spacious formal dining room that boasts a dramatic groin vault ceiling accented with a Kichler chandelier. Adjacent to the formal dining room is a butler’s pantry with built-in desk, marble surfaces, and SubZero wine refrigerator.
The gourmet kitchen features top of the line appliances including a Wolf six burner gas range, Sub Zero refrigerator, Bosch dishwasher, and a custom made copper Vent-A-Hood. The Calcutta Danby honed marble countertops and butcher block island with an additional stainless steel sink provide an elegant cooking surface. This chef’s paradise opens onto the expansive family room and adjacent morning room, all of which enjoy wall-to-wall views of the rear grounds. The family room boasts a stunning stacked stone wall and fireplace with beautiful Maple wood built-ins.
The generously sized first floor master bedroom provides room for a sitting area, built-in book cases and access to the back terrace. The Crema Marfil polished marble walls and tile surrounds offer a calming master bath retreat that features separate vanities, designer mirrors, clean-line lighting, a large walk-in closet and no lip shower highlighted by Vintage Oyster luster glass tiles. A guest bedroom with attached bath is also conveniently located downstairs. Rounding out the ground floor is a powder bath with gorgeous Sea Shell wall tiles, ample size utility room, state of the art safe room and nearby two-car and additional one car attached garages.
As you reach the second floor you are greeted by an additional large family living area overlooking the back yard. This comfortable space offers hardwood floors and a wet bar with microwave, Sub Zero refrigerator and stainless steel sink and is strategically located adjacent to the separate media room. Three additional bedrooms with en suite custom finished baths complete the second level.
The Imperial-designed outdoor setting features an entertaining terrace with pergola, built-in Lynx grill, a stylish cooling pool with a dramatic sheer descent, an impressive glass rock fire pit and a custom bench area. Sparing no expense copper gutters and an automatic generator are reminders of the longevity this home offers.
