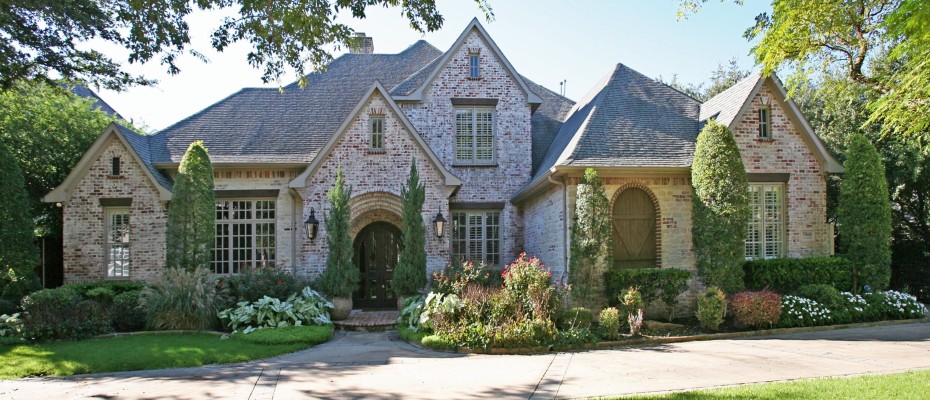This striking brick and stone home at a premier Preston Hollow location offers 5,239 feet of elegant yet comfortable living space with the advantage of a downstairs master suite as well as additional first floor bedroom. Built by Rosewood homes and sited on a 100 x 148 foot lot complemented by mature landscaping, entertaining terrace with fireplace, pool and grassy play area, this gracious property features four bedrooms, four full and one half baths, formal dining and living rooms, study, two family living areas as well as an additional second floor room suitable for exercise/media or additional bedroom and attached 3 car garage. Distressed wood floors, graceful arched entryways, ornamental pilasters, wainscoting and custom molding are a few of the architectural details in this home.
The impressive two story foyer with vaulted wood beam ceiling is highlighted by a dramatic wrought iron spiral staircase and offers a sight line to the outdoor entertaining area. Flanking the foyer to the left is a handsome study with ample built in bookcases and paneled tray ceiling. The formal dining area sits to the right. A commanding cast stone fireplace anchors the living room enhanced by it’s lofty two story ceiling and windows overlooking the covered entertaining terrace and pool. The adjacent wet bar features a refrigerator, SubZero wine refrigerator, ice maker and granite counters.
An open floor plan combines the family room, kitchen and breakfast room. The gourmet kitchen features granite surfaces and backsplash, slate flooring and top of the line appliances including double Dacor ovens, SubZero refrigerator, Viking six burner gas range with grill, Asko dishwasher, center island and seated bar. The breakfast area features a built in hutch, bookcases and access to a sitting patio and yard. A nearby utility room offers a built in sink and drying shower. The family room boasts a fireplace, additional built-in shelving and storage as well as access to the covered terrace and views of the landscaped yard and pool. A handy powder room is close by.
The generously sized first floor master bedroom offers a sitting area with windows overlooking the pool, access to the entertaining terrace and a marble tiled master bath featuring dual vanities, glass enclosed walk-in shower, jacuzzi tub and walk-in closet with a separate cedar storage cabinet.Rounding out the first floor is an additional bedroom and an adjacent full bath.
Ascending to the second floor landing one is greeted by balcony-like overlooks of the foyer and living room. A built-in study/office area on this floor leads to a family living space flanked on each side by two second story sitting balconies overlooking the pool, green space and surrounding landscape. Two additional bedrooms feature en suite baths. An additional bonus room could easily serve as an exercise room, media space or convert to a fifth bedroom.
A premier location accessible to shopping, entertainment and some of Dallas’ finest schools enhance the appeal of a home with a floor plan suitable for both the empty nester or family.
