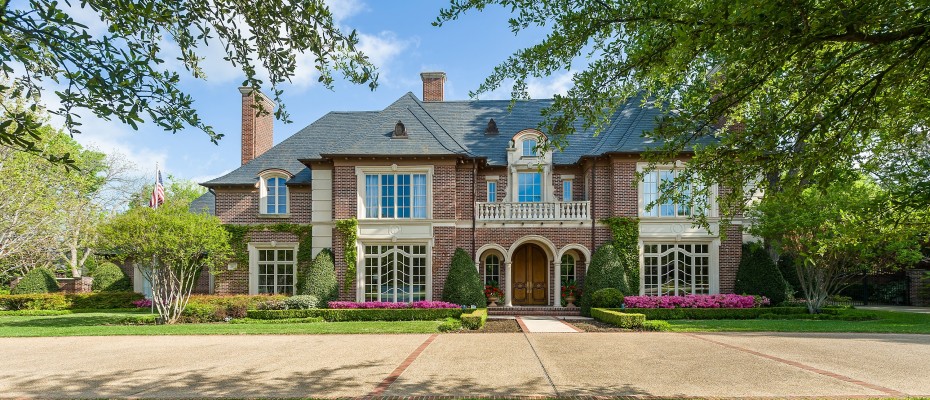Graciously set back from the street on a coveted interior lot, this exceptional estate property located in Lobello Estates offers approximately 10,000 square feet of living area on a 1.7 acre lot. Remodeled by Nicky Oates in 2008, the commanding property features an expansive floor plan, impressive interior and exterior architectural details and award winning gardens.
Upon entry into the light filled, marble floored foyer one is greeted by a gracefully descending stair with a railing in an attractive, hand forged, wrought iron design that extends to the second floor gallery overlooking the entrance hall. Double storied with deep crown moldings and Palladian style windows, the rest of the house unfolds impressively with a handsome paneled library with wood coffered ceiling and hard carved marble fireplace mantle to the right and a graciously proportioned living room and adjacent dining room with parquet floors, handcrafted marble mantles and detailed decorative moldings to the left. Entry to the rear of house is straight ahead through a short gracefully arched passageway.
Designed with a series of French doors to a colonnade running the length of the rear of the house, the desirable floor plan of the kitchen, breakfast area and family room is open and filled with light. The kitchen is appointed with premium appliances and includes: 3 full size Sub Zero refrigerator freezers, 2 Sub Zero under counter freezers, 4 Sub Zero under counter refrigerators drawers, Dacor 6 burner cooktop, 2 side by side Dacor ovens, Dacor warming drawer, 2 Asko dishwashers, oversized island and premium granite countertops. The breakfast area, kitchen and family room are finished with raised paneling and wood beam ceilings with a handcrafted marble fireplace mantle in the family room. An interior media room, spacious game room with wet bar, 1,000+ bottle climate controlled wine room, light, airy garden room overlooking the grounds and a generously sized guest bedroom suite complete the first floor.
Upstairs the oversized master suite has separate bathrooms. Her private area includes a Jacuzzi tub, study with built-in cabinetry and oversized closet with built-in suitcase table/dresser, built-in handbag shelves, adjustable shoe shelves and walk-in cedar closet. His private area includes a green marble finished bath with oversized shower and a fully appointed oversized walk-in closet. Four additional upstairs bedrooms offer en suite bathrooms and generously sized walk-in closets with custom built cabinetry.
The inviting entertaining area in the rear of the property includes the colonnade off of the family room and breakfast area, a large pool and spa, an outdoor kitchen with full gas range, Lynx grill and outdoor sink. Nearby the cabana with covered terrace includes an outdoor fireplace, wet bar, full bath and shower and more than ample storage. An arbor and well maintained tennis court complete the back area of the estate.
Details too numerous to mention, a 1.7 acre lot and stunning architectural design are among the many elements that set this estate property apart.
