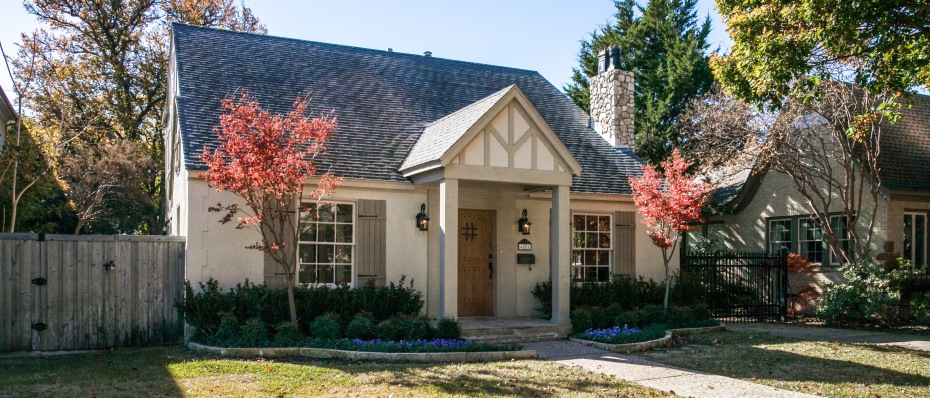Located only two short blocks from Bradfield Elementary in Highland Park ISD, this charming 1920s Highland Park cottage was expanded and remodeled to offer an open and extremely smart floor plan suited for close-in or family living. This home has four bedrooms, three bathrooms, two living areas and a separate dining room.
Inside one is welcomed by a large formal living area keynoted by a fireplace a wall of built-ins. Flanking the entry to the left is a downstairs bedroom with attached bath that could also be a great location for a study. The main living area has two walls of windows overlooking the backyard and opens to the kitchen that features granite countertops, a butcher block island, Viking gas stove, stainless appliances, ample storage space and a built-in desk area. The expanded upstairs portion of the home that overlooks the backyard makes up a large master suite with an attached master bathroom featuring his and her vanities, tub, separate shower and walk-in closet. The two upstairs bedrooms offer generous closet space and share a hall bath. A bonus room off one of the bedrooms offers a wonderful play retreat for the kids or cozy reading area for the homeowners or guests. A walk-in attic area provides easy-to-access additional storage.
Out back is a wood deck, a large grass play area and one-car detached garage which is accessed through a gated side driveway. This particular location within Highland Park offers terrific access to the tollway and walking distance to Bradfield Elementary and HP Village (home to some of Dallas’ finest restaurants and shops).
This is a rare opportunity to secure such an exceptional location and floor plan within the Highland Park ISD school district at an entry-level Park Cities price.
