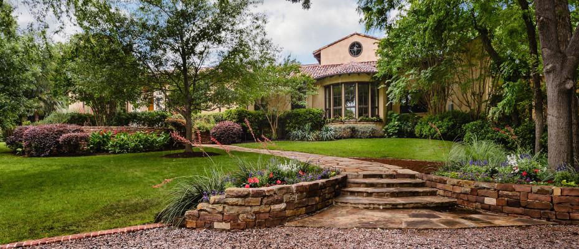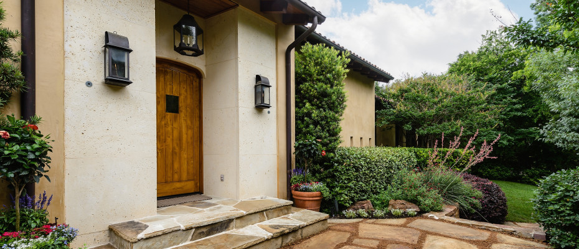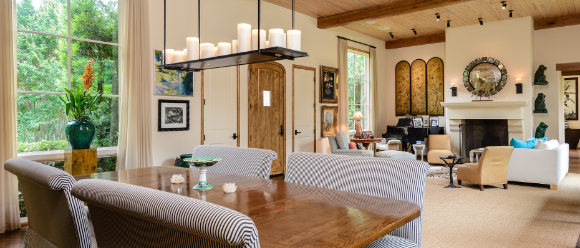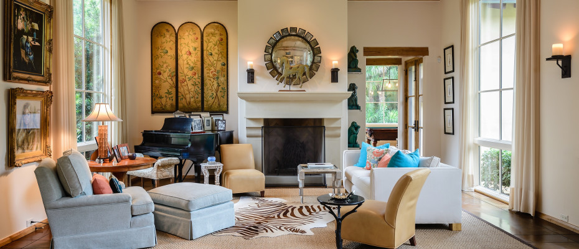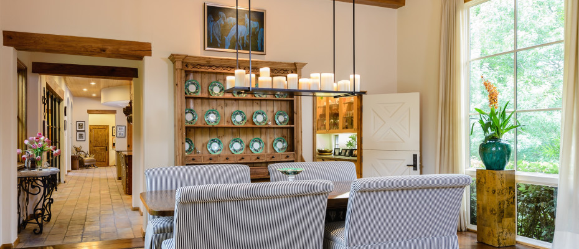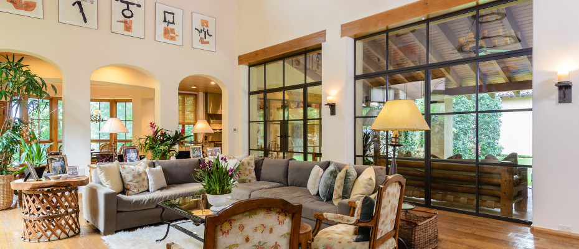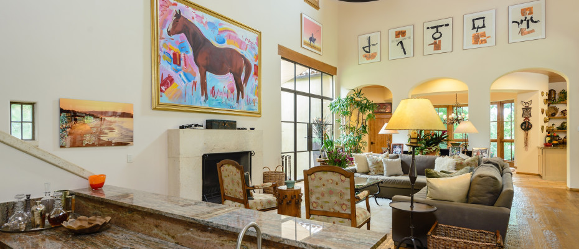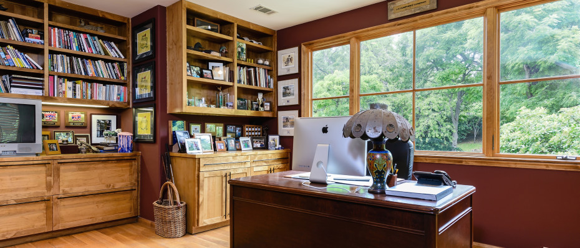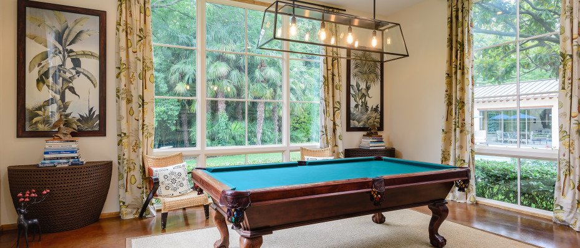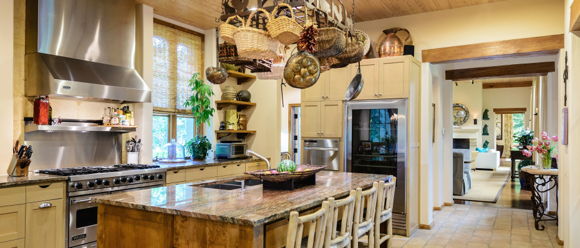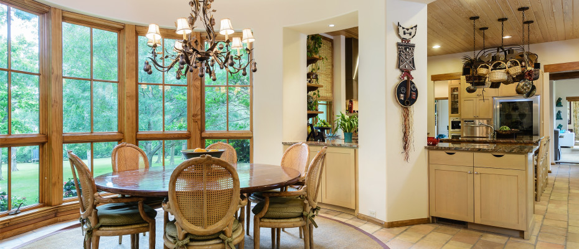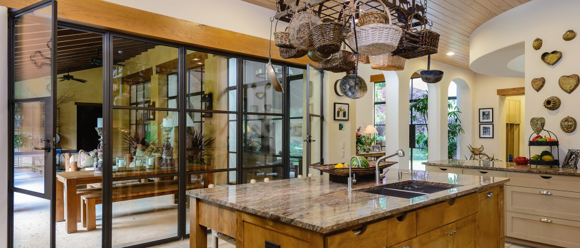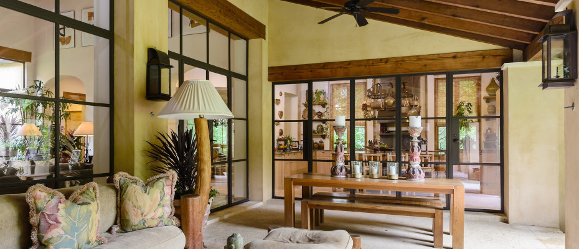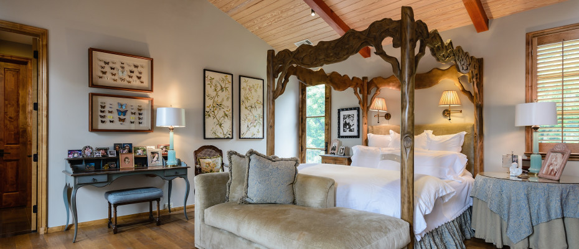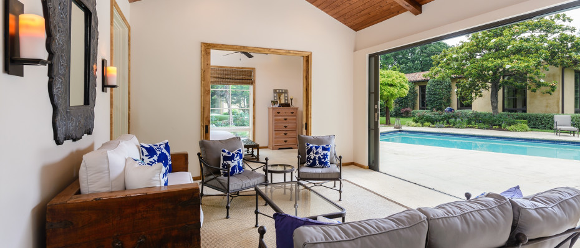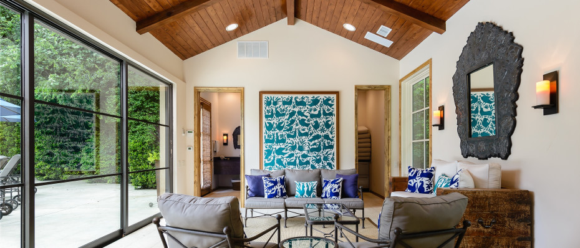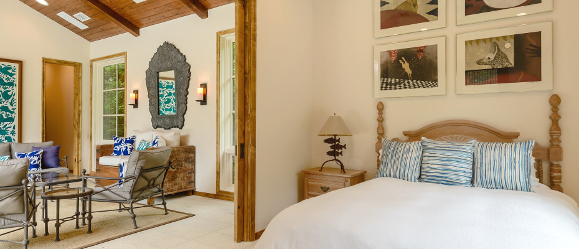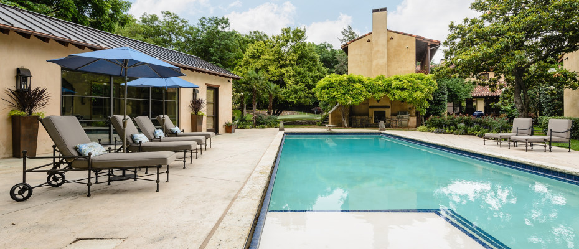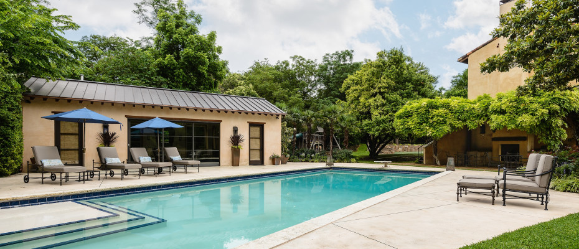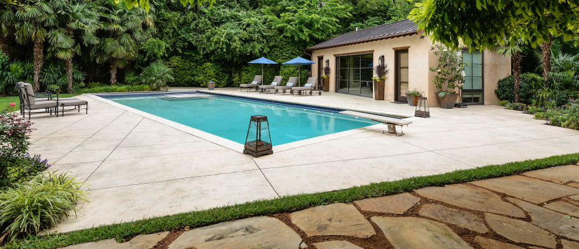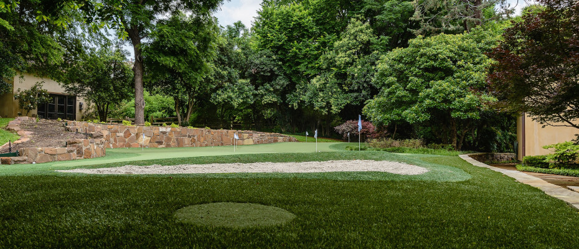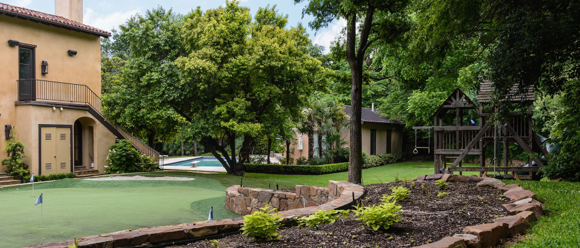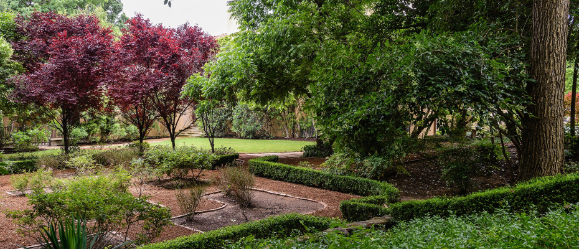Set on an elevated and expansive 3+ acre lot, this exceptional David Stocker designed home offers Santa Barbara or Italian countryside living in the city.
Upon entry, the sense of inviting, open and light-filled spaces is immediately accomplished through the white wall colors, 14’ ceilings with light colored wood paneling, generous room proportions, and floor-to-ceiling windows overlooking the grounds. A chef’s kitchen with Viking appliances, a large island, and beautiful French Terra Cotta tile floors opens onto a loggia and to a large breakfast area with expansive views of the front grounds. Off the kitchen is a two-story great room with attached open bar area that also overlooks the loggia through a wall of glass and steel. A guest suite with en suite bath and two more bedrooms that share a large bathroom all share amazing views of the rear grounds. A mud room connects a two-car garage and additional two-car carport.
Upstairs is dedicated as a master retreat with views overlooking the rear grounds and is complete with a study, his and her separate master baths and walk-in closets. Above the master level is a bonus room that offers a great exercise area.
An outdoor living area with fireplace and grilling area overlooks a large pool and cabana. The cabana has large steel and glass doors that stack to open this space completely to the pool area. Through pocket doors a bedroom is attached with access to a full bath. A separate studio with loft space offers a second retreat, and a turn of the century barn with fenced-in area once housed the family’s horse.
This property offers discerning buyers the rare combination of a well-designed and constructed country-estate home with a close-in multi acre location.
