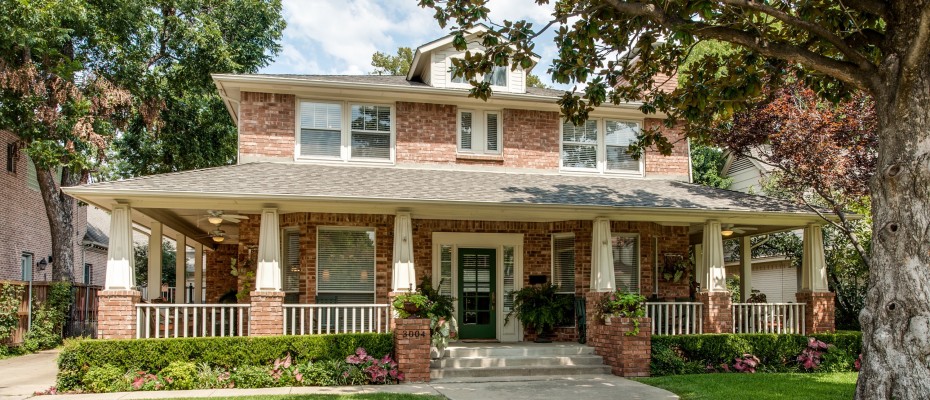This charming Craftsman home with wrap-around front porch built in the 90s is situated on an expansive 65 foot frontage lot on a wonderful UP block of other attractive homes on wide lots. Flanking the entry to the right is a formal living with fireplace and two walls of windows. Opposite of the formal living is a spacious dining room that also has windows on two walls.
The living room with vaulted ceilings and wood-burning fireplace opens to the breakfast area, both sharing views of the covered patio, pool with attached spa and detached two-car garage. The kitchen offers granite countertops with tumbled marble backsplash, gas cook top, double ovens and ample cabinet storage. Between the kitchen and separate dining is a Butler’s pantry with granite counters and built-in ice maker, as well as a door leading to the side driveway – providing easy access for carrying in groceries or quick drop offs.
Located on the ground floor, the spacious master suite has a private porch and bathroom featuring his and her vanities, tub, separate shower and walk-in closet. Next to the master is another full bath and flexible room best suited for a nursery or study.
As you reach the second floor you are greeted by a loft living space that looks down onto the downstairs living space. Two generous sized bedrooms with walk-in closets share a Jack-and-Jill bathroom. A huge closet off the loft area that sides to one of the bedrooms offers an existing study nook or could be a terrific location for another bathroom.
This is a rare opportunity for buyers to find a home with a downstairs master in a platinum Park Cities’ location with an expansive lot that affords room for a pool and grass space.
