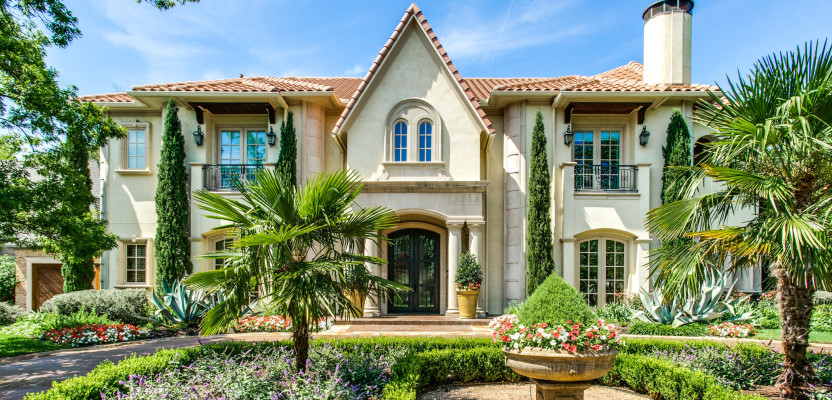An impressive Mediterranean property with a circular drive and beautiful stone privacy wall situated on a large corner lot in the heart of Preston Hollow. Elegant design and a warm neutral palette throughout the home accentuates the generously sized rooms and large living spaces. Five bedrooms, six full and two half baths, five living areas, formal dining room, study plus 1,000 bottle temperature controlled wine cellar comprise approximately 10,390 square feet of flexible living space. Gorgeous foyer with dual marble staircase flanks the formal living, dining, study and great room. The formal living opens to the formal dining and study and hosts beautiful built-in custom wood cabinetry and one of the four fireplaces found throughout the interior of the home. The great room is open to the breakfast, kitchen and serving bar and commands a gorgeous view of the manicured grounds, pool with water feature and an outdoor living area complete with cooking center and fireplace. The chef’s kitchen features professional grade stainless appliances including a Viking six burner range, custom wood cabinetry and beautiful stone countertops with a large center island. A butlers pantry and work station are located adjacent to the kitchen. The master suite boasts a fireplace, private enclosed balcony and luxurious domed-ceiling, marble bath with dual vanities, separate shower and soaking tub. Additional property features include a whole home AMX integrated audio-visual electronic system, high-end professional home theater, game room and an elevator custom designed with a hand painted mural. The property comprises over 1/3 acre with spectacular professional landscape design. A secondary side drive leads to the wrought iron gated motor courtyard and four car garage.

6339 Aberdeen Ave., Preston Hollow, 75230 $2,895,000
Property Details